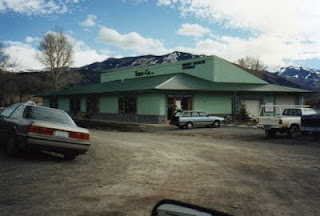Mountain Cottage

This residence has several special architectural features. I set up the foundation to wall detail so the home appeared to have a stone foundation, the solid steel wood burning firebox in a full masonry surround and chimney so that the fire can be as hot as wanted, the interior is timbered, vertical T&G wood is used on the interior walls with a special base and head mould on the windows and doors, the siding was installed an air space between the board and batt siding and the exterior sheathing, the doors are solid stain grade wood panel doors; the 1250 Sq Ft footprint was hammered for all I could get. One of my favorite features is the deep arched masonry window wells on the front of the lower floor.

